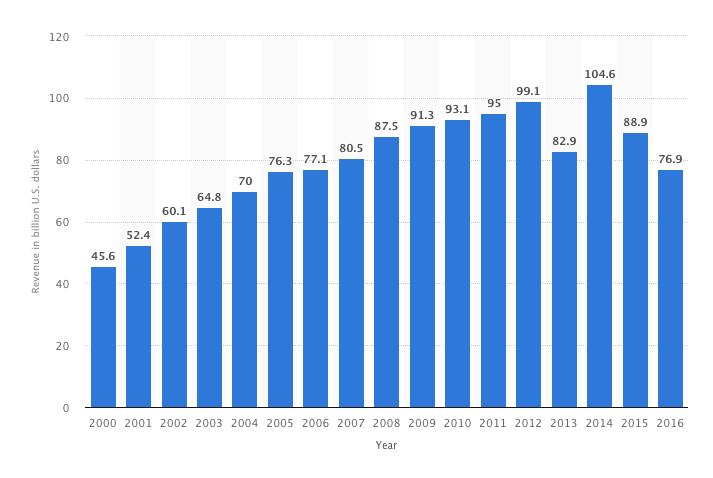+63 2 8076252
cadders@uscadd.com
Best Computer-Aided Design Tips
April 12, 2021
Best Computer-Aided Design Tips
CAD also has a ton of depth. You could work with it for years and still not use all of what it has to offer. That’s where this article can help. Here we’ve laid out the best CAD tips for CAD Solutions you should know before entering this dynamic industry.
Limit putting too many dimensions on drawings and details
Having a lot of details can overcrowd the drawing and be just as bad as not showing enough details. Show only what's important to accurately illustrate the drawing or detail per the given scope, asset, structure, equipment, etc. As for dimensions, use only what is needed to properly illustrate drawings and details.
Be cautious when exploding details
When details & templates are composed of a thousand pieces, there’s a chance that a single detail may explode and create havoc on your drawing. In most cases, it’s just easier to remove a detail from your main drawing and have it explode in another drawing session then consequently copy and paste the detailed parts you need for your main drawing.
Build a good CAD standard
Use appropriate layers for different disciplines and several equipment or layouts. It will save you time when there’s a need to freeze or turn-off certain layers for particular objects, disciplines or layouts. Additionally, ensure that line weights and text sizes have the proper weight and sizes with the same font and are standardized through all the drawings. Use standard plots with proper plotter pen weights, etc.
Create Standard CAD Templates and Details
By means of standard CAD details and templates, it will prevent re-inventing the wheel each time by not having to redraw each detail or object. Just simply insert into the drawing to save time.
Authenticate the proper scaling and measurement units on drawings
In some situations, you’ll get confused which is which such as inches and centimeters or feet with meters. Always double check that you start with the correct and proper scaling and units. This will save you time in creating your drawings.
Check and review your design & CAD work
Double check your work on the screen before printing to avoid reprinting if ever there’s a mistake found. At the same time, check and review your work, including spellings, layer settings, line weights, text sizes & fonts, dimensions, measurements to scale, revision circles, revision notes, miscellaneous details, drawing clarity, etc. Always have someone from your team double check your work to avoid future repeats or revisions.
In today’s modern technology, we are glad that we have computers and modern software to rely on whenever we create drawings that need intense detailing while at the same time, checking and reviewing mistakes that may cause additional time and resources.
As for high-quality CAD designs, CAD Solutions, and Outsource Cad Drafting Services. USCADD provides Affordable CAD Design Services that will help clients see their visions come to life, at affordable prices. If you’re looking for a team to draw and layout, we are what you’re looking for in terms of designing and engineering the system according to your needs. Contact us now!












